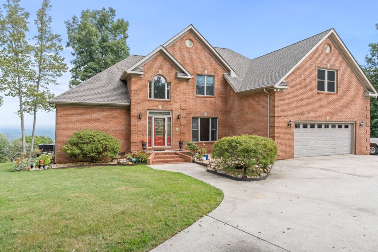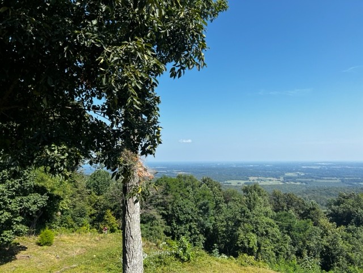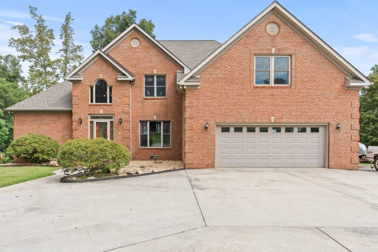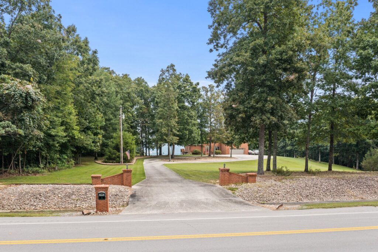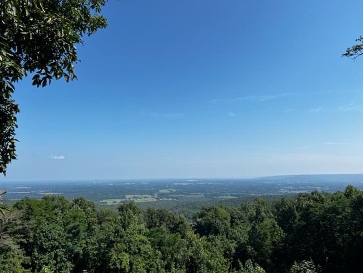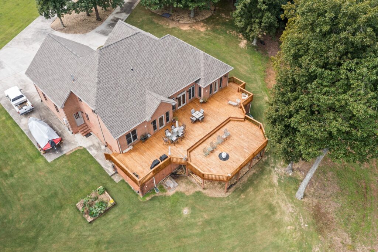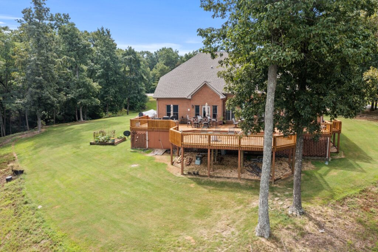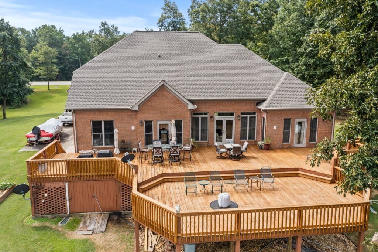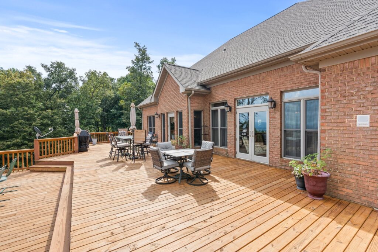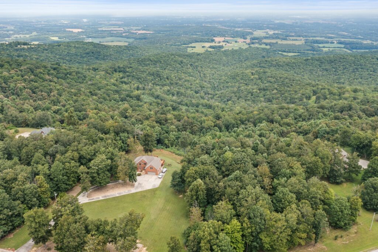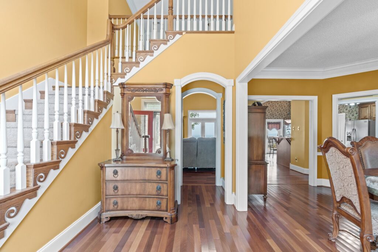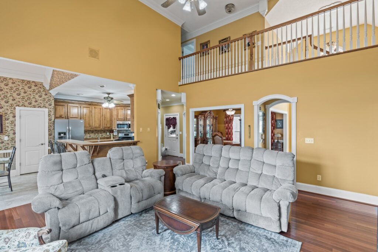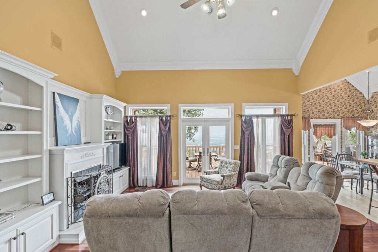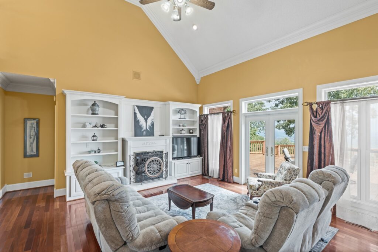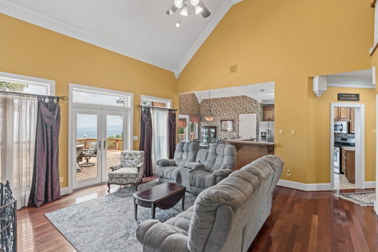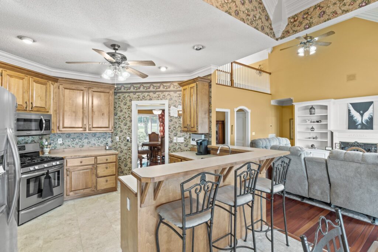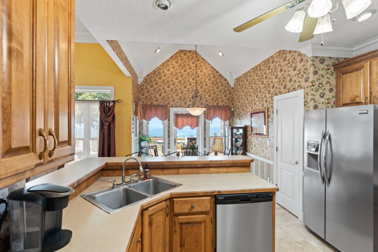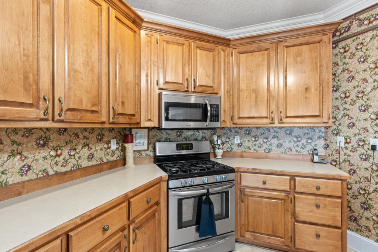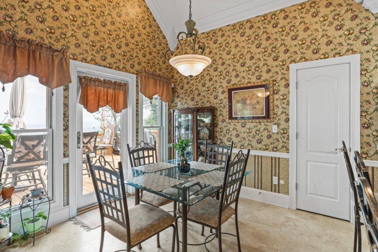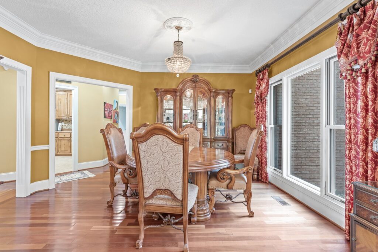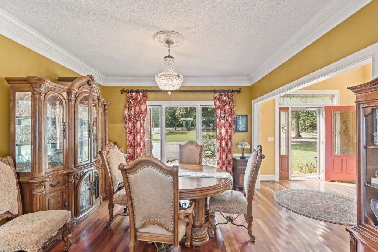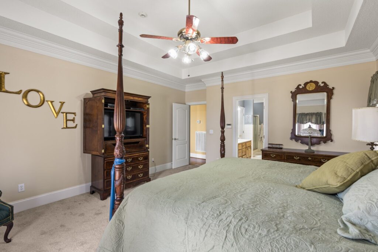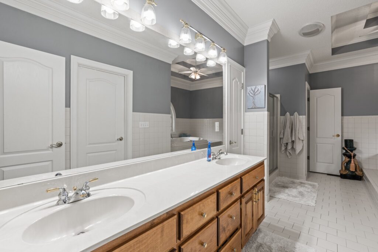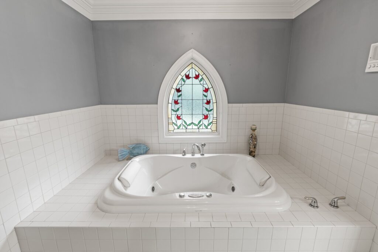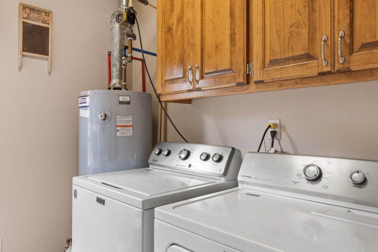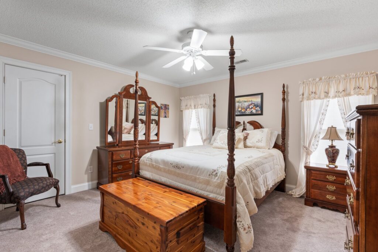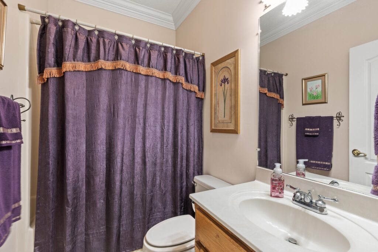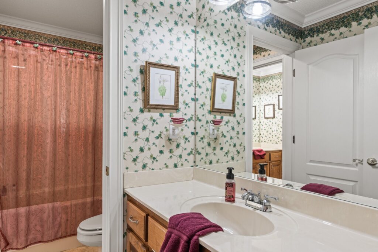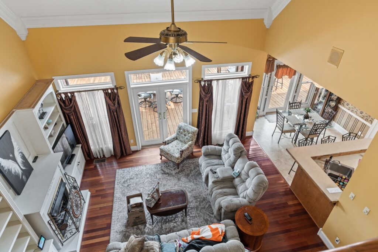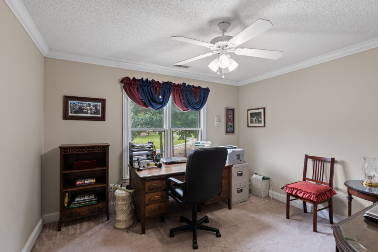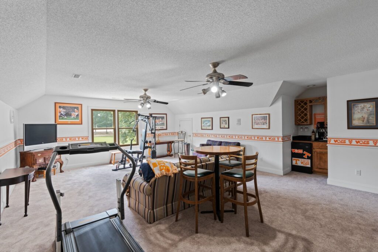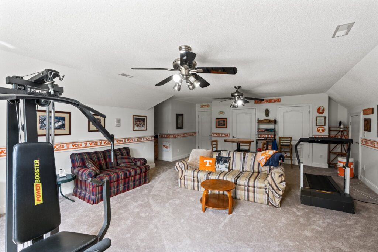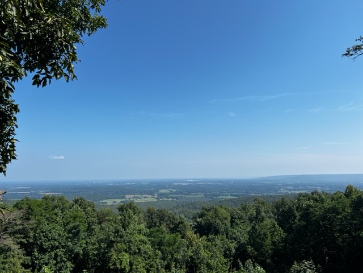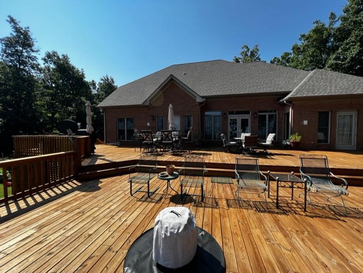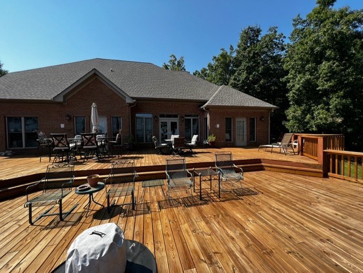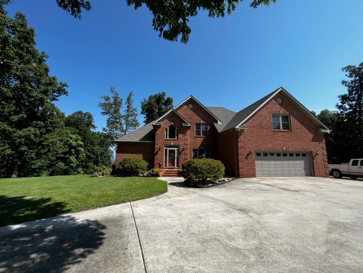$744,000 $214/sqft
7525 Rowe Gap Rd
Belvidere, TN 37306
4 Beds, 3 Baths, 3482 SqFt
MLS #: 2562281
- Year Built:2000 Existing
- County:Franklin County, TN
- Subdivision:na
- Class – Type:Residential – Site Built
- Annual Taxes:$2,600 | 107 002.08
Public Remarks: BREATHTAKING BLUFF VIEWS!! Executive style home placed perfectly on 5 acres boast 3168 sq ft of living space. 4br/3 baths with stunning views of the valley below. The lights at night are absolutely amazing. New roof, new double level deck, extensive crown molding, hardwood flooring, double tray in master bedroom, spacious bonus room with double closets, 2 car attached garage, and tons of lush landscaping. Formal dining room, breakfast nook, pantry, gas fireplace with built-ins, and plenty of storage space. A Must See!! First time on the market!! Only mins. from Circle E Ranch offering stables, riding trails, and beautiful scenery!
Directions: From Winchester Sq go toward Huntland. Take the 3 exit at the round about. Go across Hwy 64 onto Hwy 16. Stay straight at the top of the mountain. Home will be on the left.
General Information
- Acres: 5.00 / Tax Record
- Basement: None / Crawl
- Construction: All Brick
- Deed Book and Page: 346 / 627
- Fireplaces: Living Room
- Floors: Carpet / Finished Wood / Vinyl
- Listing Detail: Exclusive Right To Sell – Standard
- Lot: Level
- Parking (Garage): 2 / Attached – FRONT
- Stories: 2
- View: Bluff
Rooms and Dimensions
- Living Room:17×17 / Great Room
- Kitchen:10×22 / Eat-In
- Primary Bath:Shower Tub Separate / Suite
- Bed 1:14×16 / Full Bath
- Bed 2:11×11 / Extra Large Closet
- Bed 3:10×11 / Walk-In Closet
- Bed 4:12×13 / Walk-In Closet
- Dining Room:12×12 / Formal
- Rec Room:18×25 / Wet Bar
- Additional Room 1:7×7 / Utility Room
Room Totals and Square Footage
| Main Floor: | 2 Beds | 2 FB | 0 HB | 1798 SF |
|---|---|---|---|---|
| Second Floor: | 2 Beds | 1 FB | 0 HB | 900 SF |
| Third Floor: | 784 SF | |||
| Total: | 4 Beds | 3 Full Bath | 0 Half Bath | 3482 SqFt / Owner Supplied |
Utilities and Features
Utilities
- Well Water / Septic Tank
- Electric / Central Air Cooling
- Central Heat / Electric / Propane
- Electric Stove
- Electric Single Oven
- Dishwasher / Microwave / Refrigerator
- Ceiling Fan
- Extra Closets
- Walk-In Closets
- Deck
Schools
| Elementary: | Cowan Elementary |
|---|---|
| Middle/JR: | South Middle School |
| High: | Franklin Co High School |

